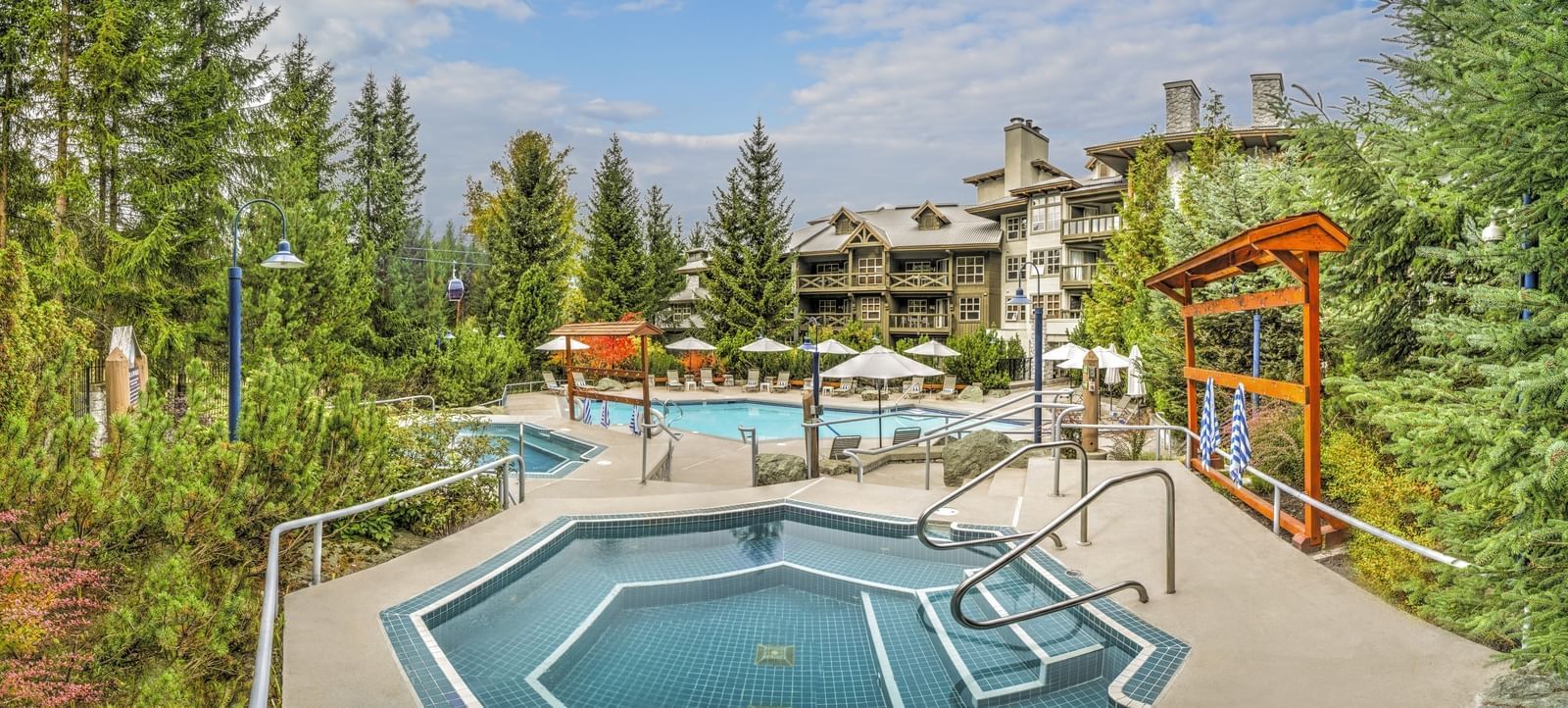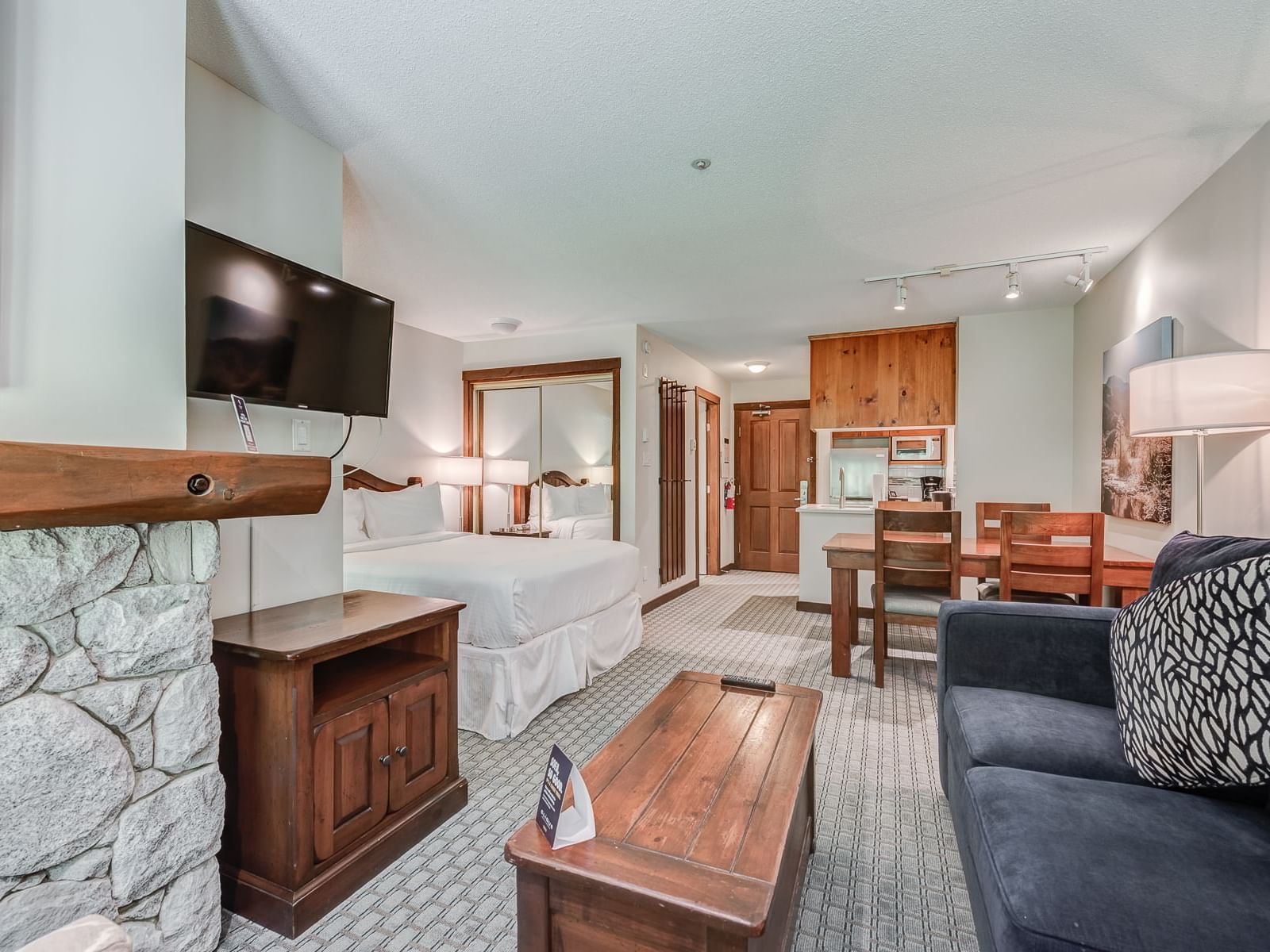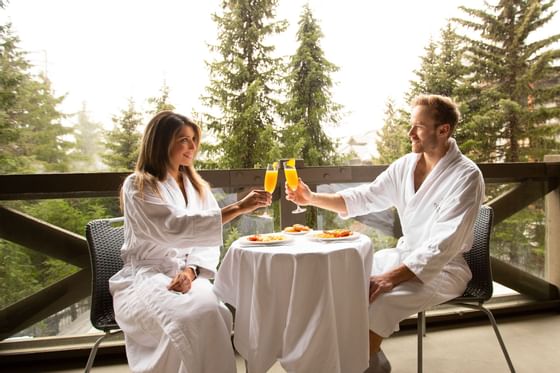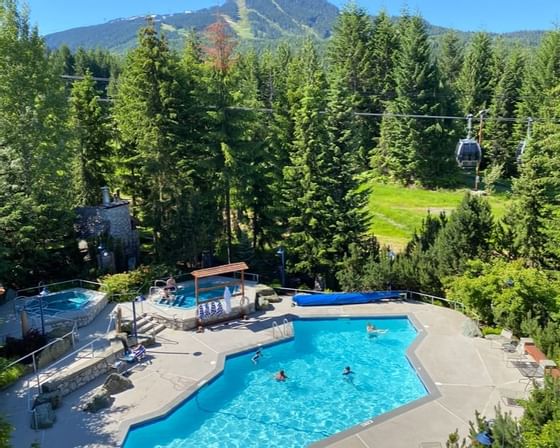Blackcomb Springs Suites By Clique

Premium Studio
Premium Studio suites feature a full kitchen, private balcony, and a gas fireplace. In addition, premium studio suites may feature enhanced views, expanded square footage or a vaulted ceiling.
- 432 square feet minimum
- Number of Beds: 2
- Bedding Configuration: Queen Bed and Queen Sofa Bed
- Max Occupancy: 4
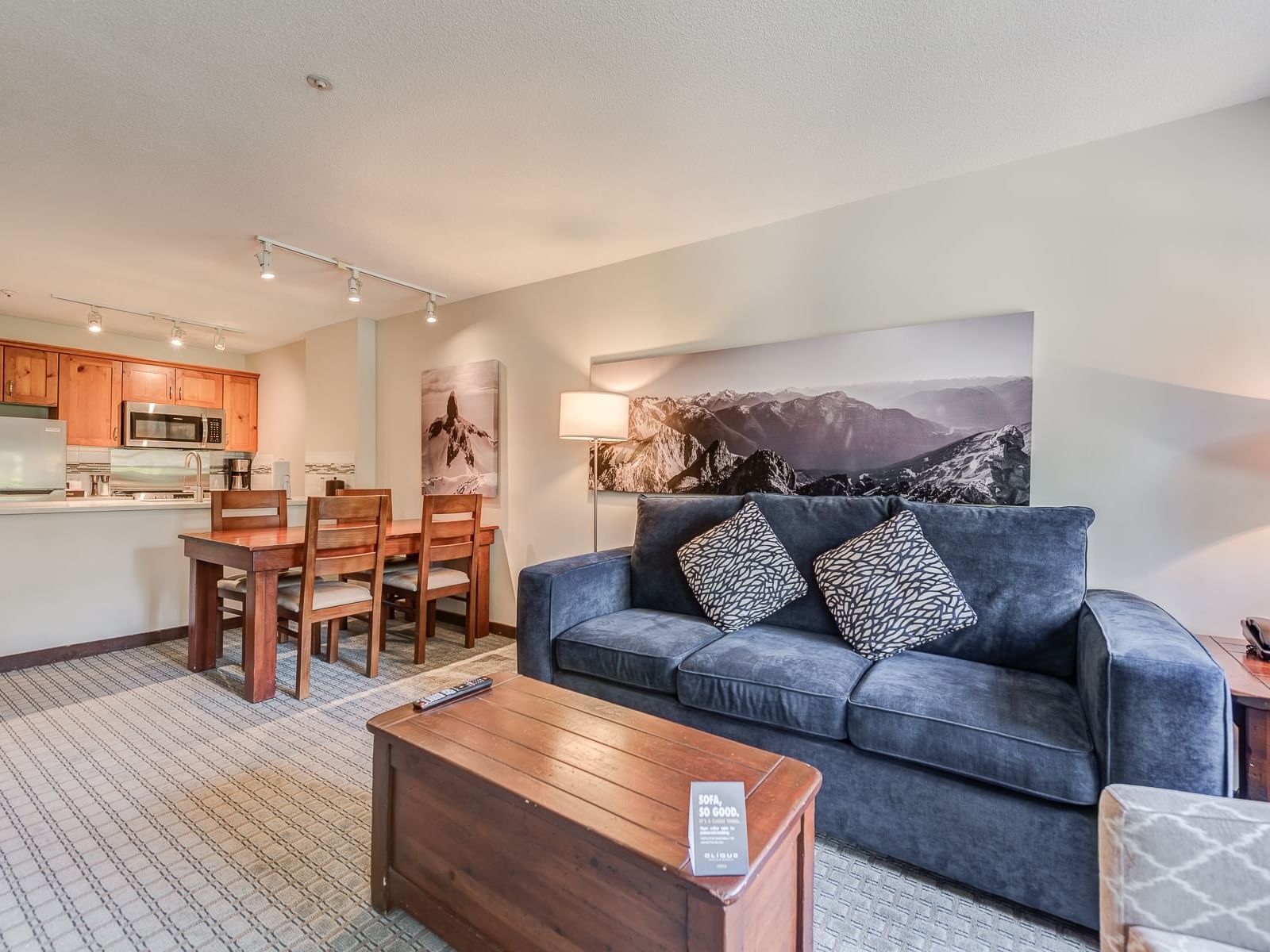
One Bedroom Suite
One-bedroom suites feature a full kitchen, private balcony, and spacious living area, dining for four and a gas fireplace.
- 560 square feet
- Number of Beds: 2
- Bedding Configuration: King Bed in Bedroom and Queen Sofa Bed in Living Room
- Max Occupancy: 4
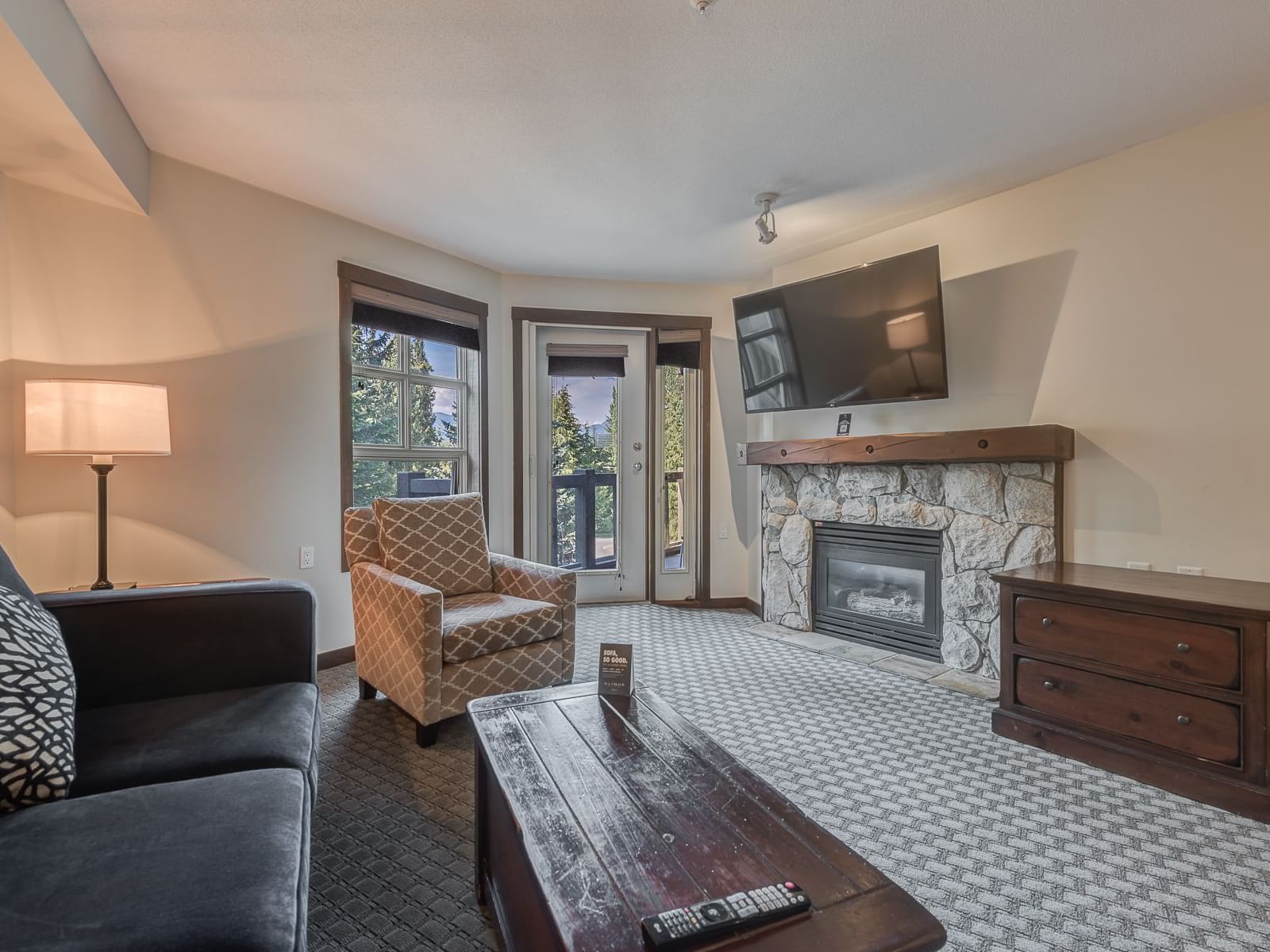
One Bedroom Accessible Queen Suite
One Bedroom Accessible Queen Suites feature a full kitchen, private balcony, and spacious living area, dining for four, and a gas fireplace. These units have features designed to aid accessibility, including furniture rearrangements to account for better mobility and grip rails.
- 600 square feet
- Number of Beds: 2
- Bedding Configuration: Queen Bed in Bedroom and Queen Sofa Bed in Living Room
- Max Occupancy: 4
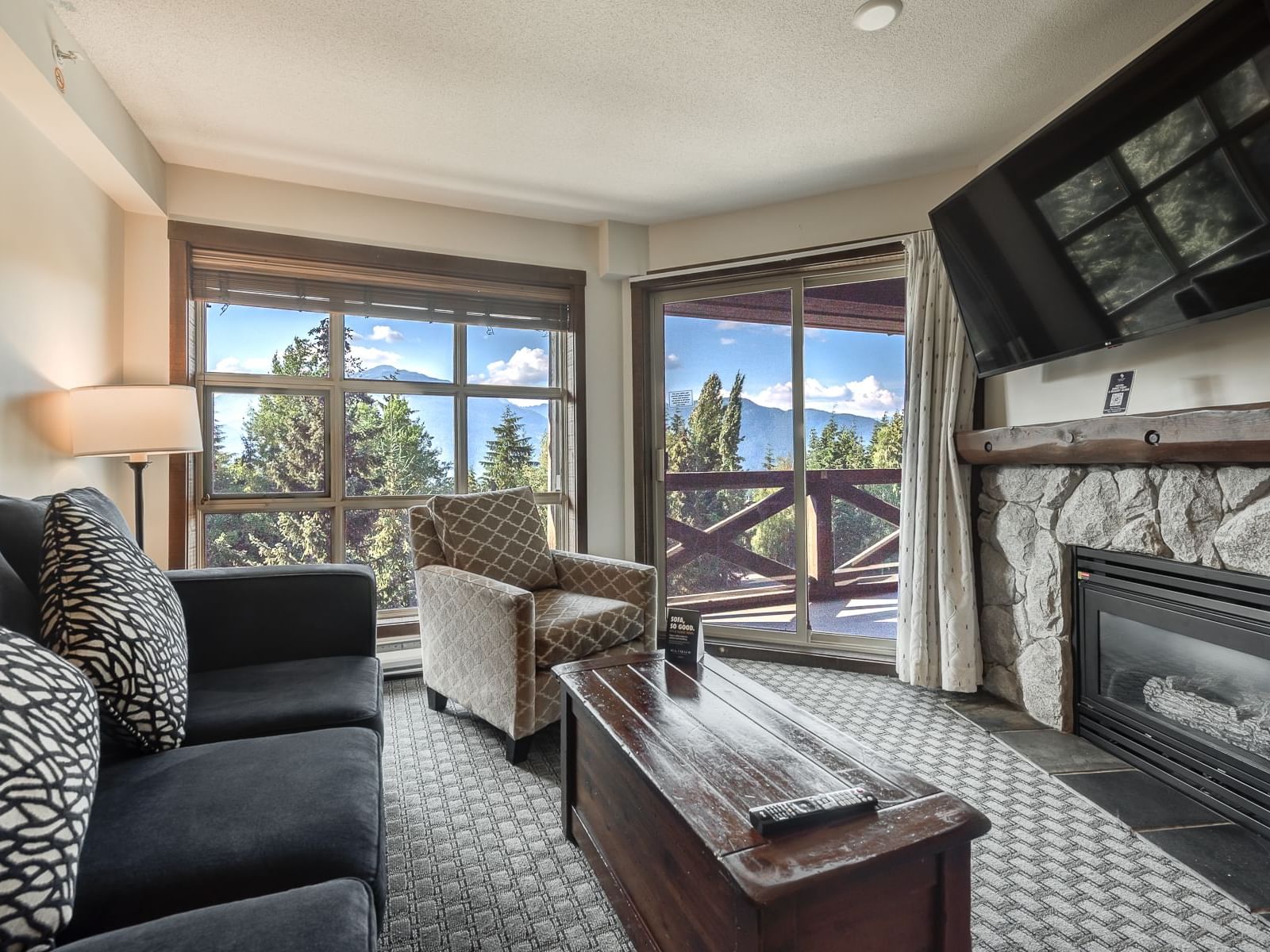
One Bedroom Mountain View Suite
One Bedroom Mountain View Suites feature a full kitchen, private balcony, and spacious living area, dining for four, and a gas fireplace. Enjoy enhanced views of Rainbow, Sproat and Wedge Mountains, and the beautiful Whistler Valley.
- 560 square feet
- Number of Beds: 2
- Bedding Configuration: King Bed in Bedroom and Queen Sofa Bed in Living Room
- Max Occupancy: 4
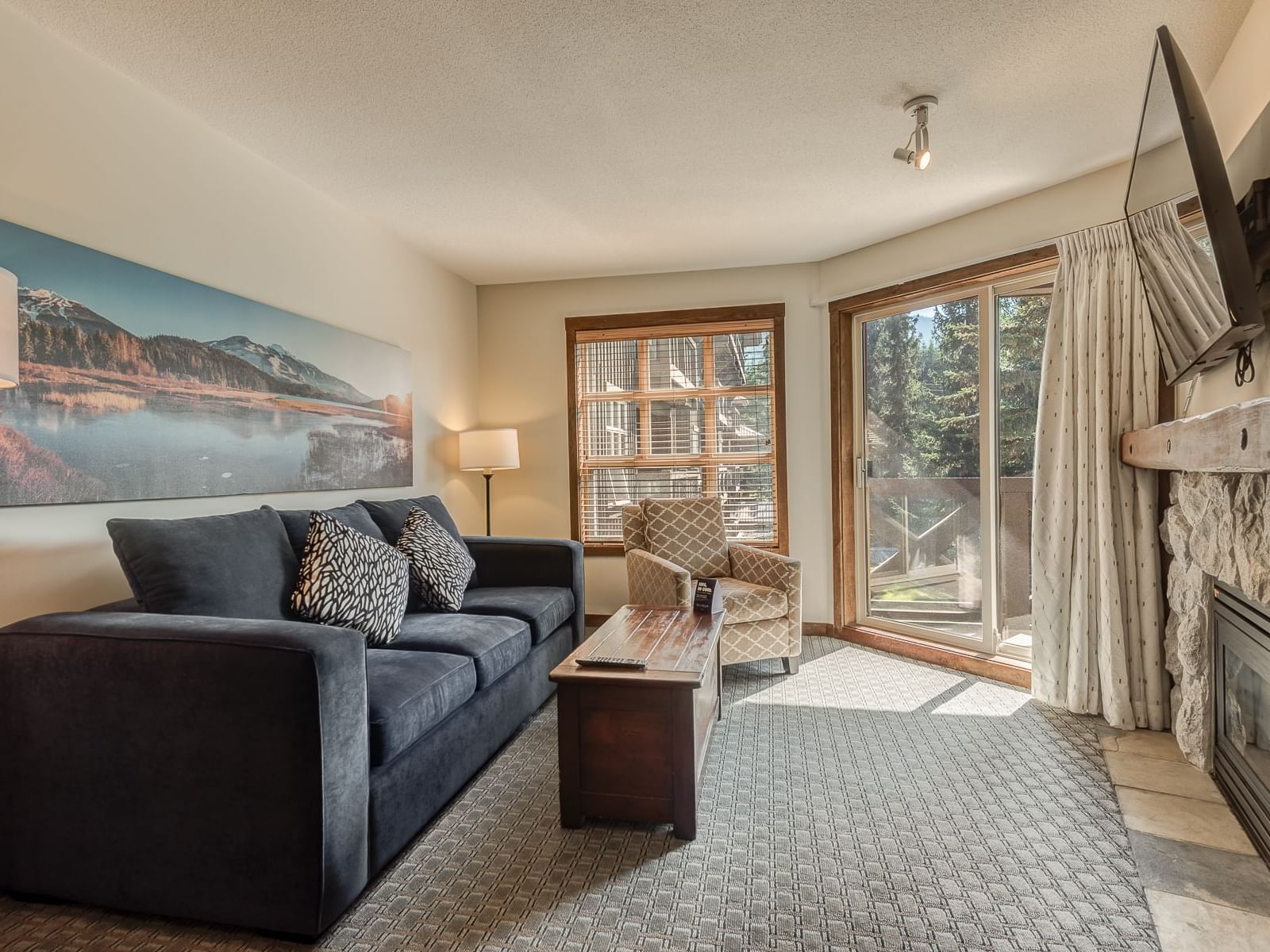
One Bedroom Slopeside Suite
One Bedroom Slopeside Suites feature a full kitchen, private balcony, and spacious living area, dining for four and a gas fireplace. These suites have gorgeous slopeside views overlooking the ski run, pool, BBQ area, or tranquil forest.
- 560 square feet
- Number of Beds: 2
- Bedding Configuration: King Bed in Bedroom and Queen Sofa Bed in Living Room
- Max Occupancy: 4
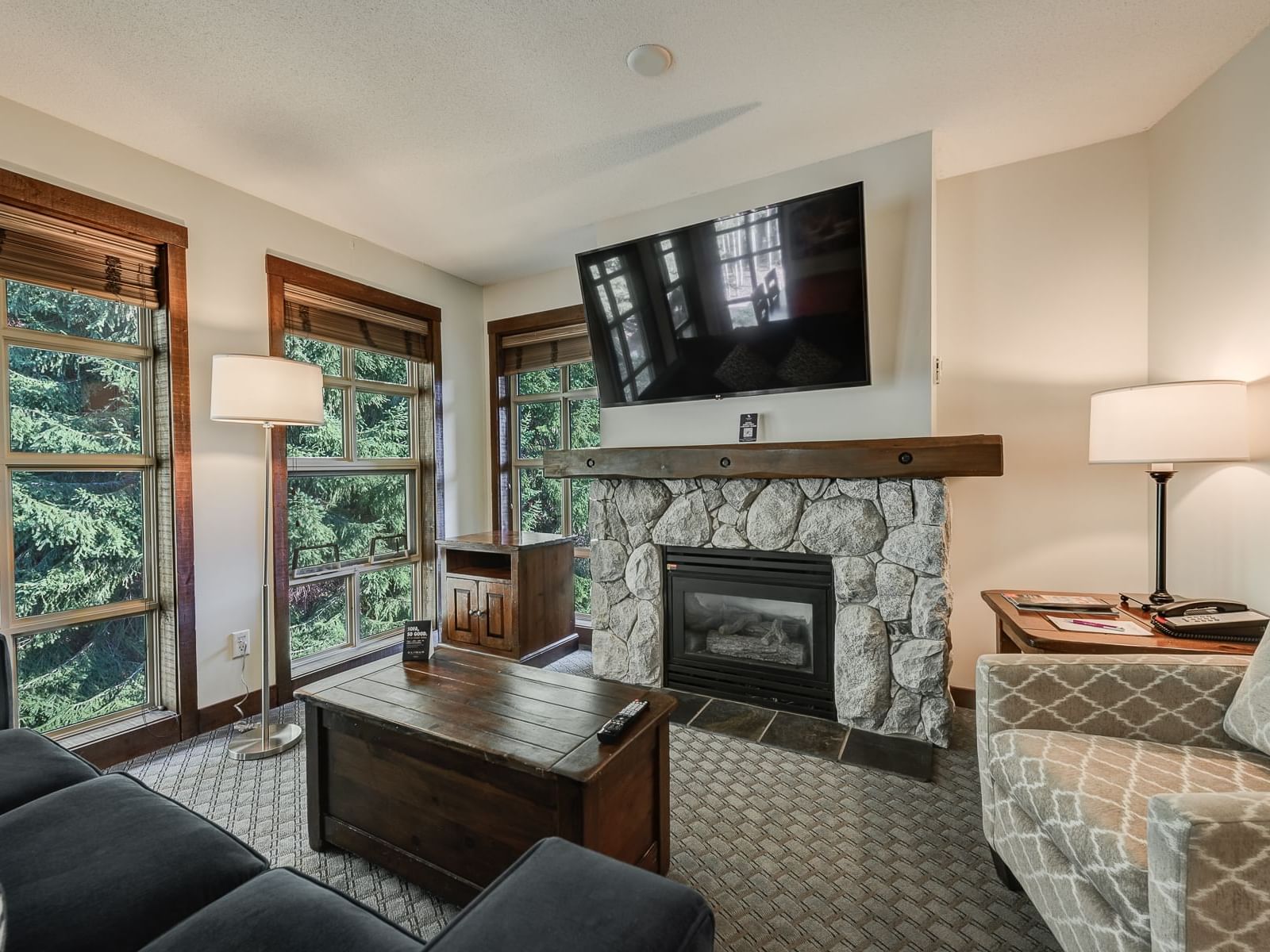
Two Bedroom Suite
Two-bedroom suites feature a full kitchen, private balcony, and spacious living area, dining for four, a gas fireplace, and two bathrooms.
- 884 square feet
- Number of Beds: 4
- Bedding Configuration: King Bed in Master Bedroom, 2 Twin Beds in Second Bedroom, and Queen Sofa Bed in Living Room
- Max Occupancy: 6
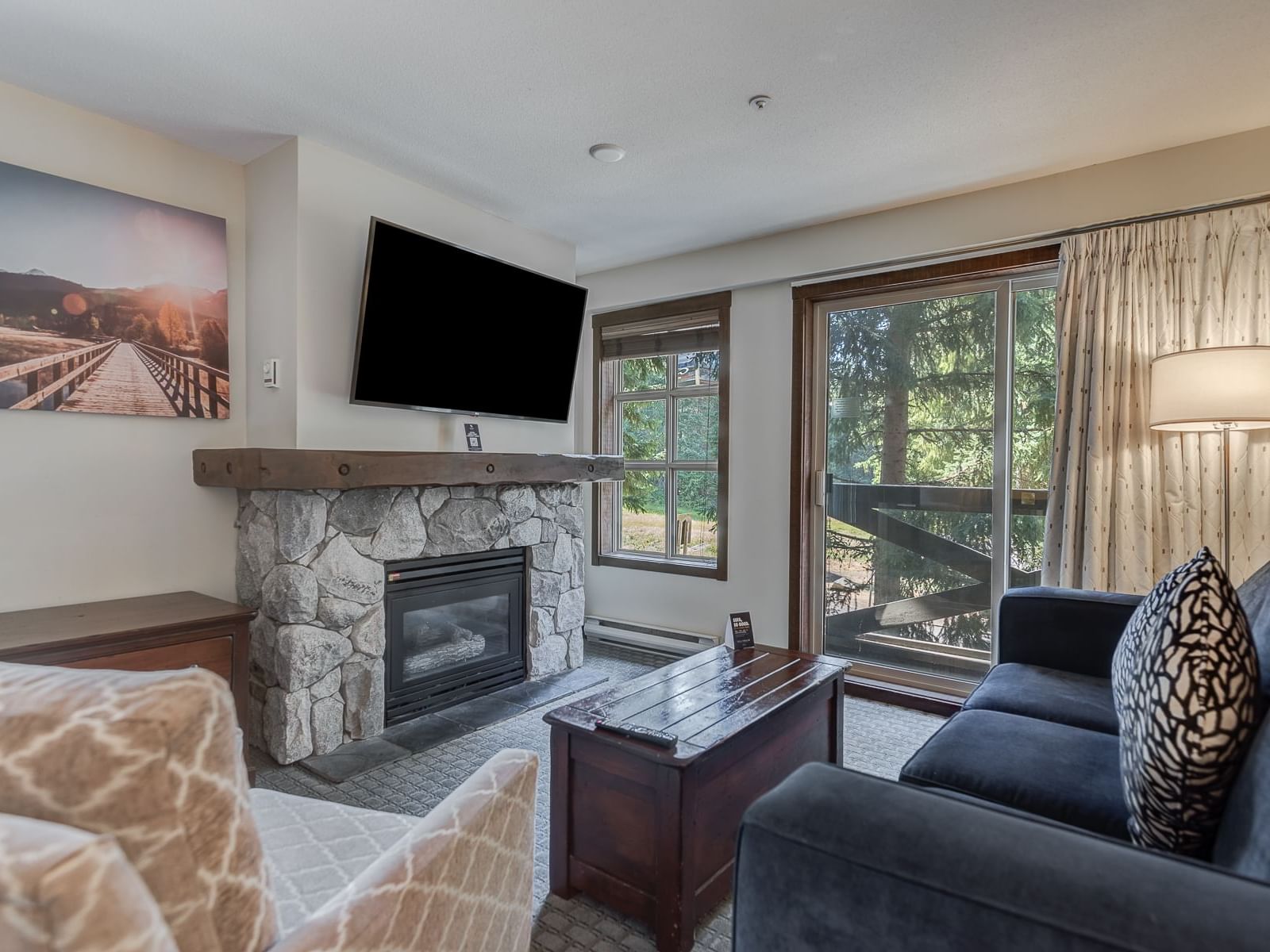
Two Bedroom Bunk Bed Suite
Two Bedroom Bunk Bed Suites feature a full kitchen, private balcony, and spacious living area, dining for four, a gas fireplace, and two bathrooms.
- 807 square feet
- Number of Beds: 4
- Bedding Configuration: King Bed in Master Bedroom, Double Bunks in Second Bedroom, and Queen Sofa Bed in Living Room
- Max Occupancy: 6
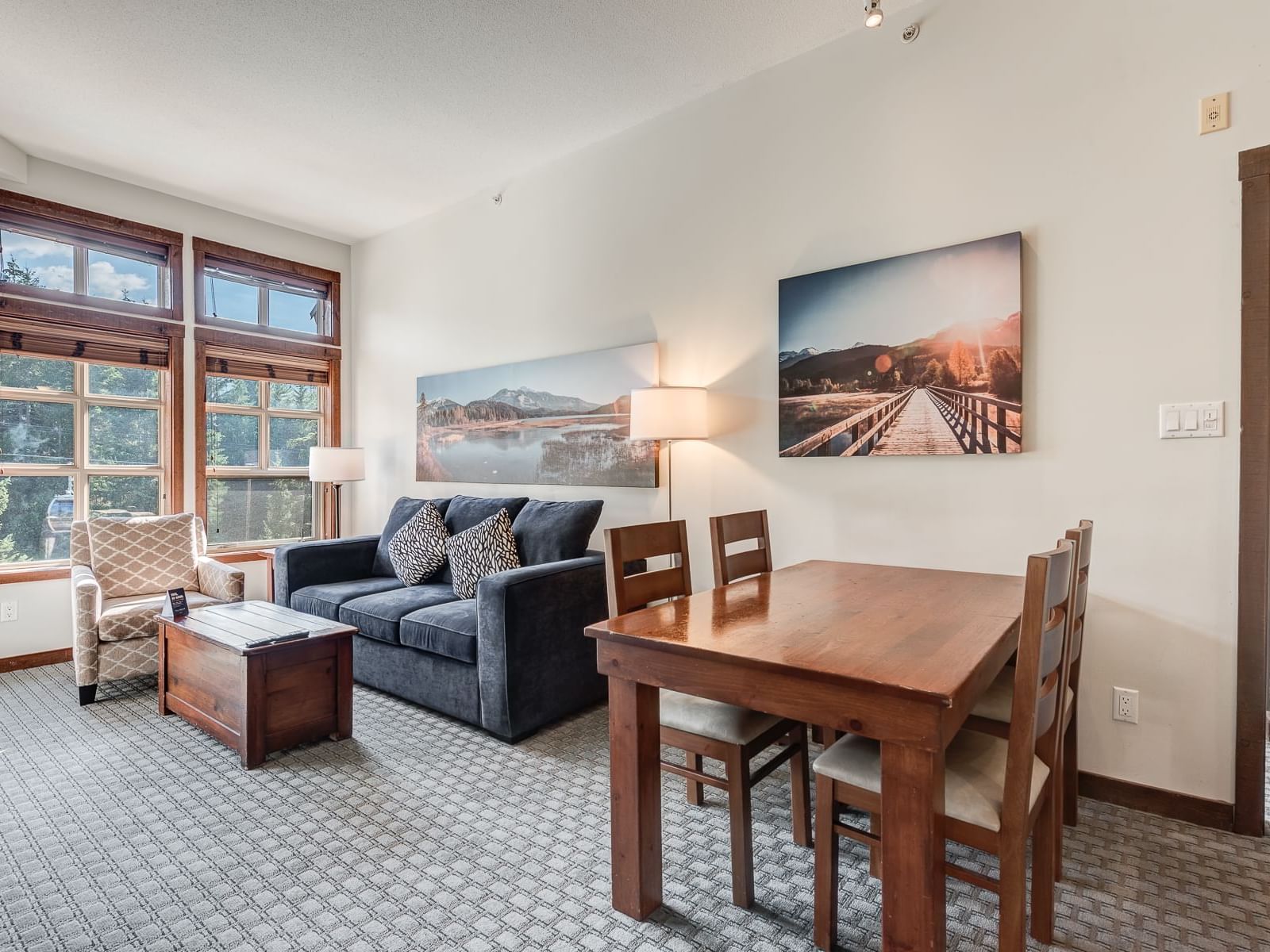
Two Bedroom Slopeside Suite
Two Bedroom Slopeside Suites feature a full kitchen, private balcony, and spacious living area, dining table for four, a gas fireplace and two bathrooms. These suites have gorgeous slopeside views overlooking the ski run, pool, BBQ area, or tranquil forest.
- 807 square feet
- Number of Beds: 4
- Bedding Configuration: King Bed in Master Bedroom, 2 Twin Beds in Second Bedroom, and Queen Sofa Bed in Living Room
- Max Occupancy: 6
